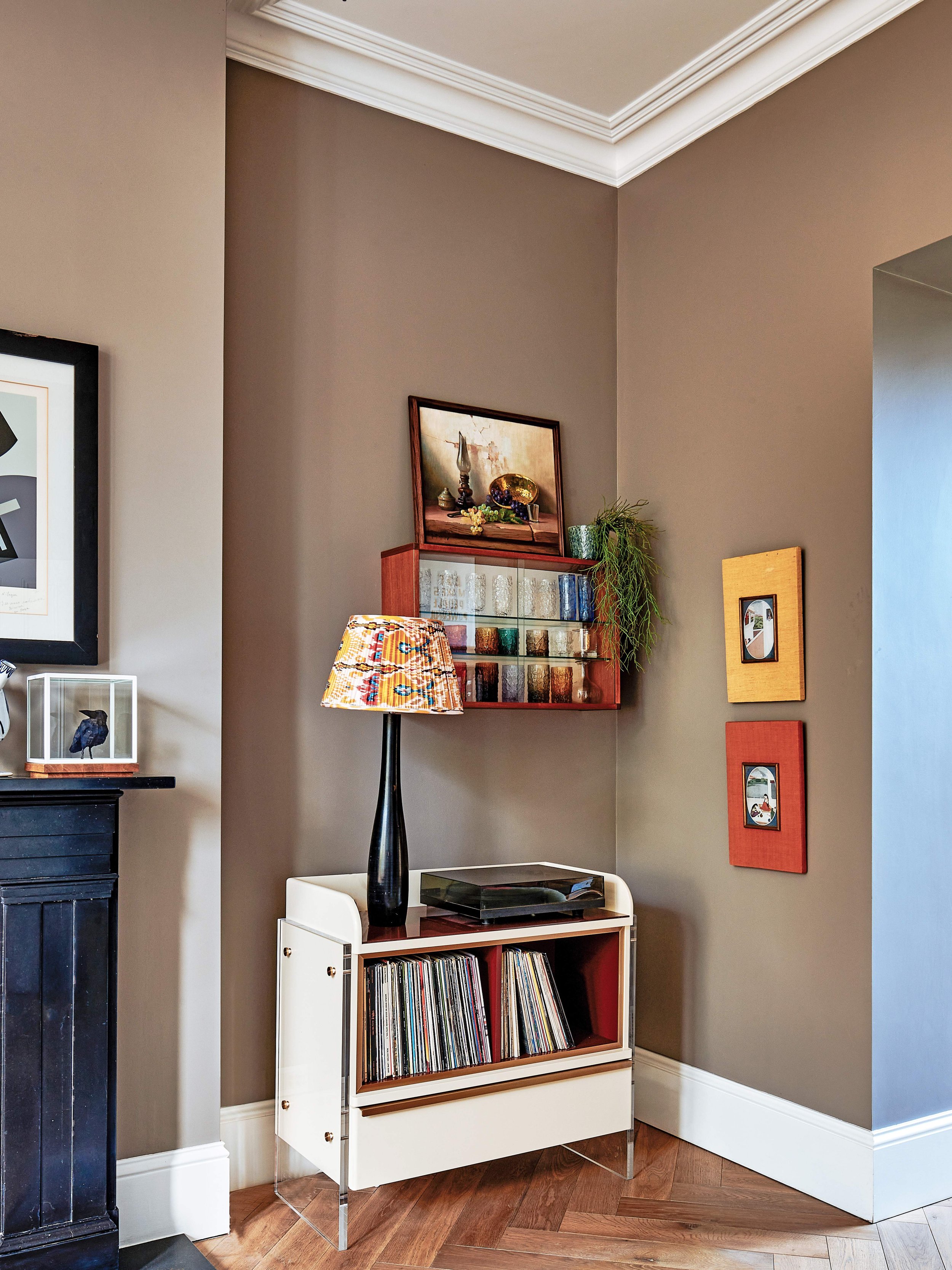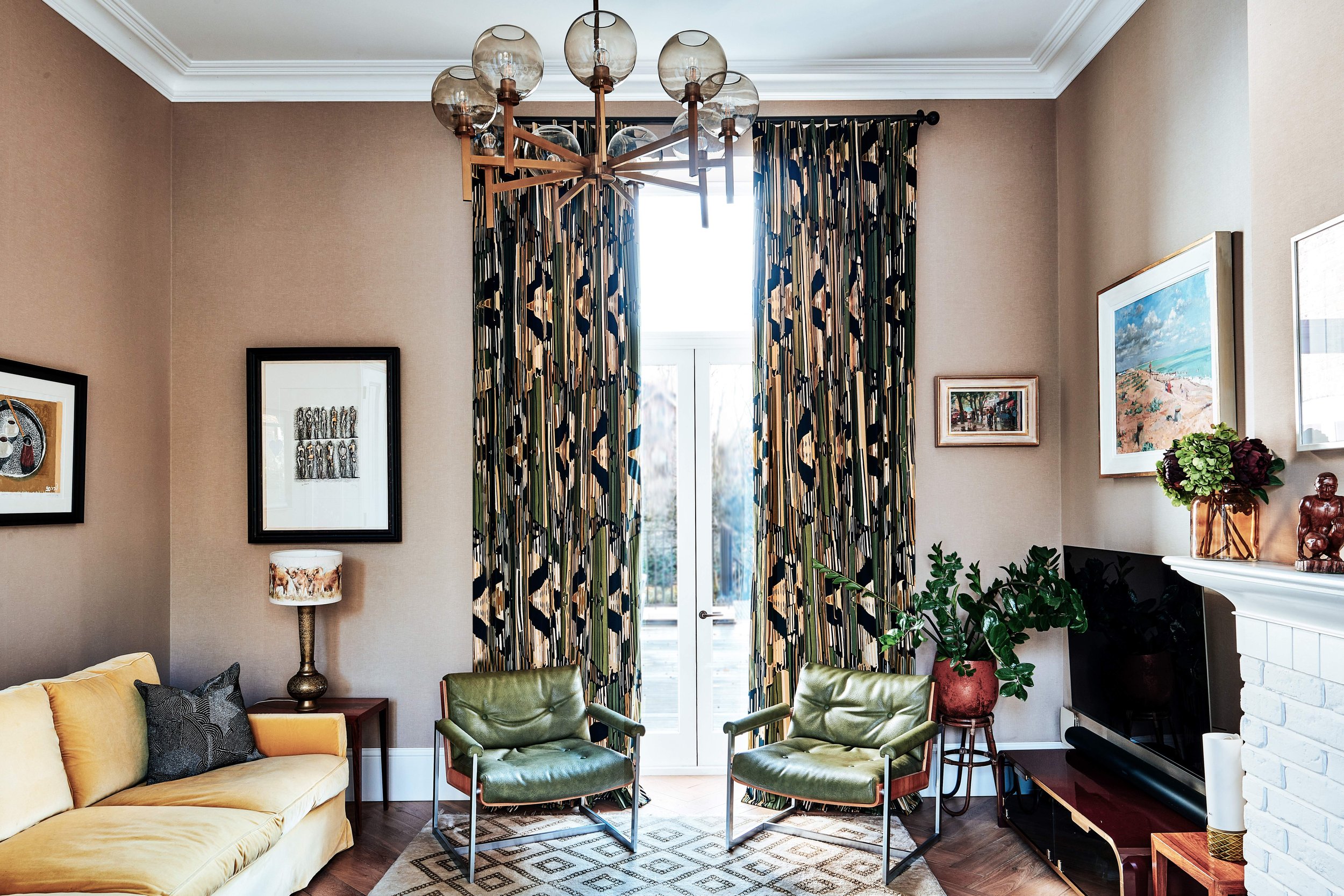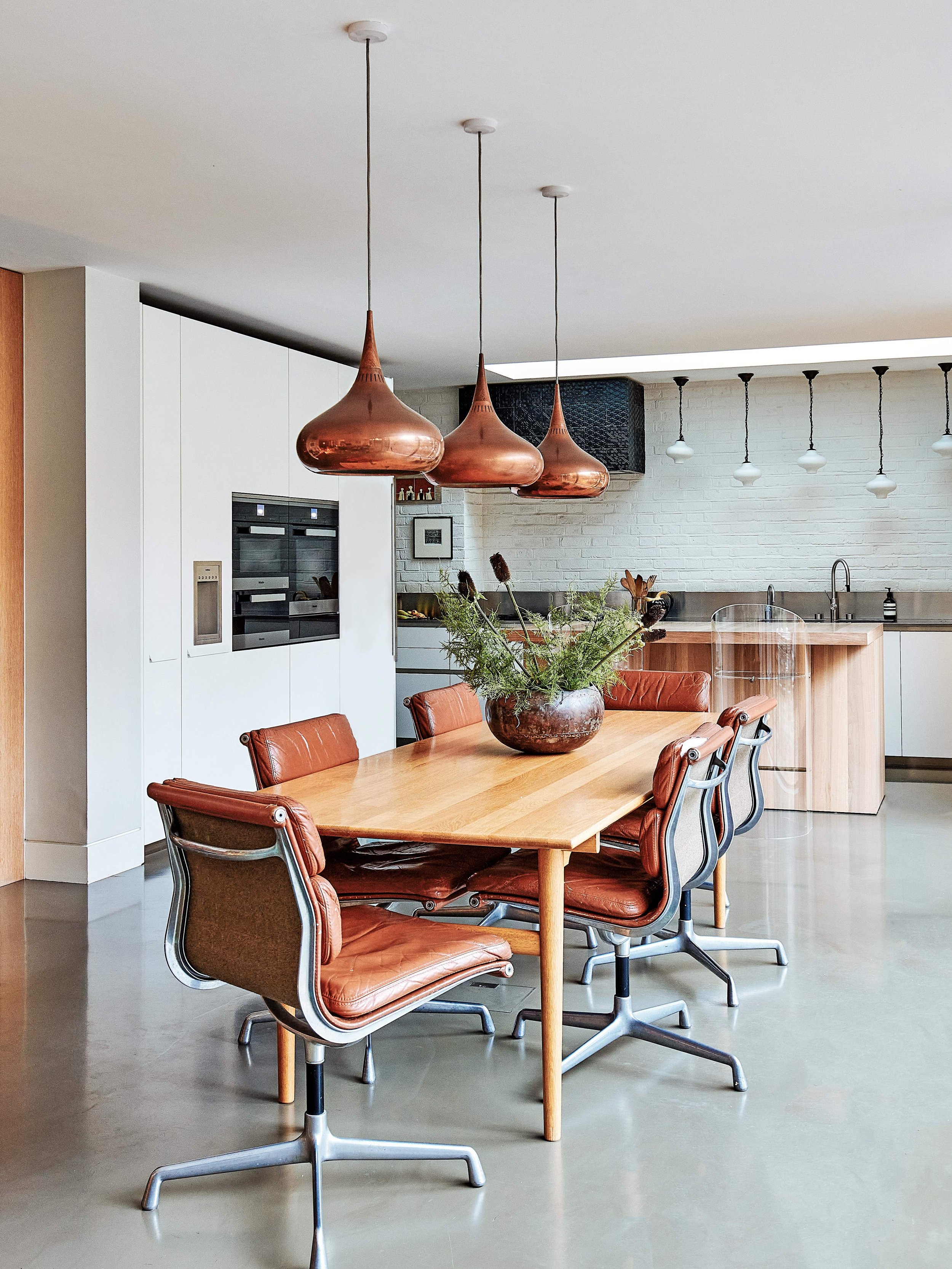CHIC VICTORIAN TOWN HOUSE VILLA
aberdeen park I LONDON
Residential contract
5,381 sq ft / 500 sqm
‘We wanted to bring a 70’s glam revial to THE VILLA…’
Verity Woolf, Founder
WOOLF were brought in to refine the interior design of this chic Victorian London villa following a fabulous renovation and extension by DMFK architects. The project sits across five stories, which included decorating a master suite, master to children’s bedrooms, ensuite bathrooms, open living spaces, an attic office, and a movie snug.
The Victorian home needed to retain its original character and our interior design work focused on introducing a glam ’70s feel, as requested by the client.
We created the spaces with an understated charm and bespoke design with many one-of-a-kind investment pieces. Our aim was to enhance the family’s collection of art and furniture by bringing in vintage finds and designing bespoke pieces with Rupert Bevan.
The use of rugs throughout the house helped to synthesise the design, acting as works of art in their own right. It was a pleasure to work with such open, stylish and experimental clients.














