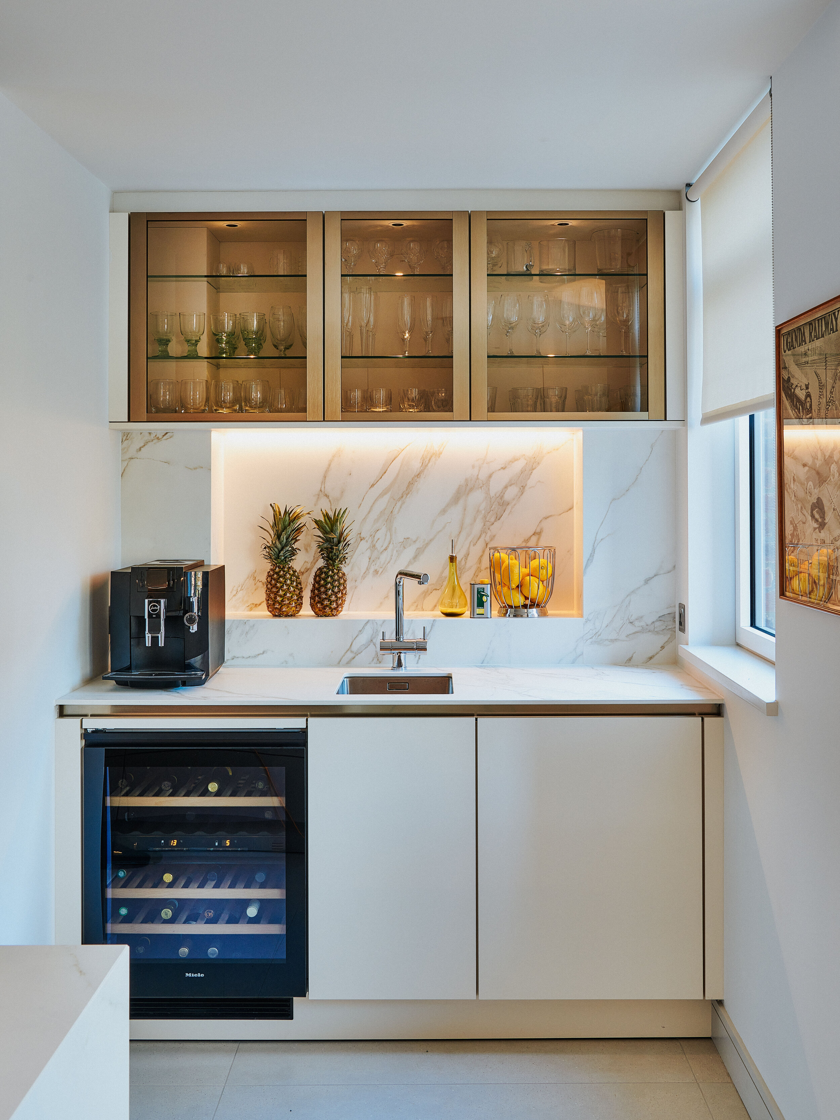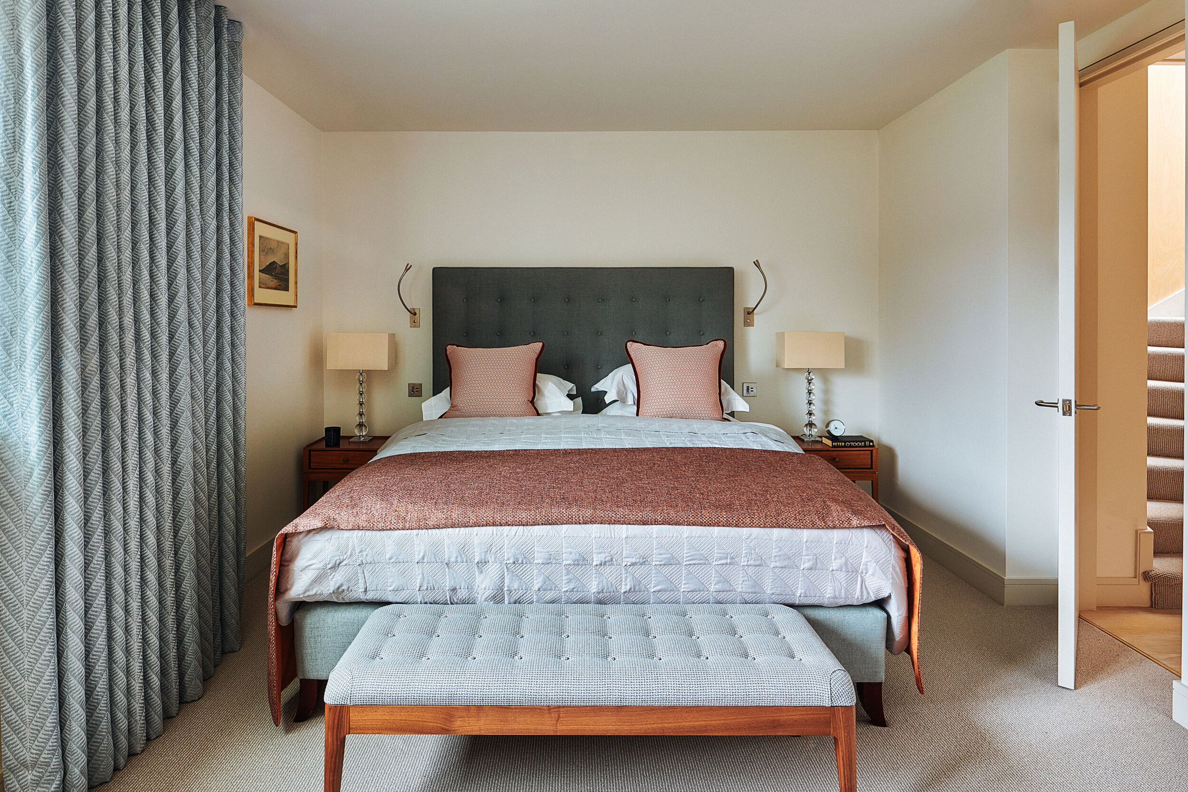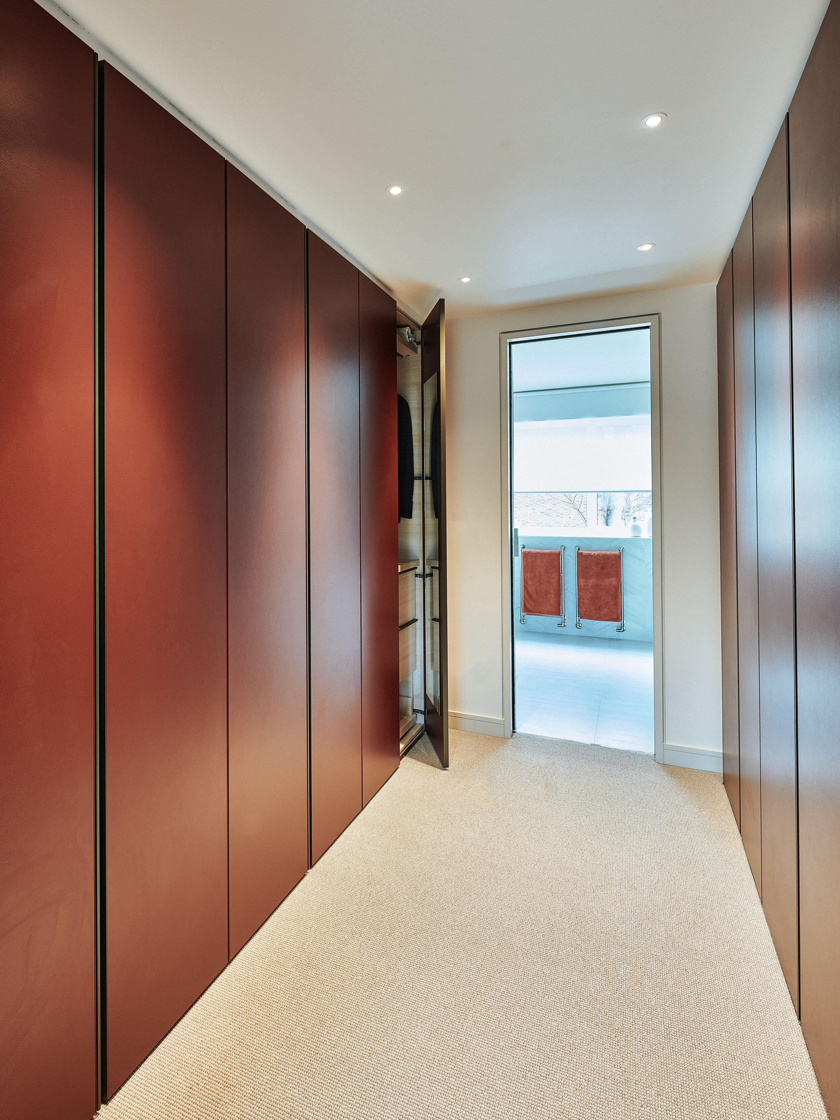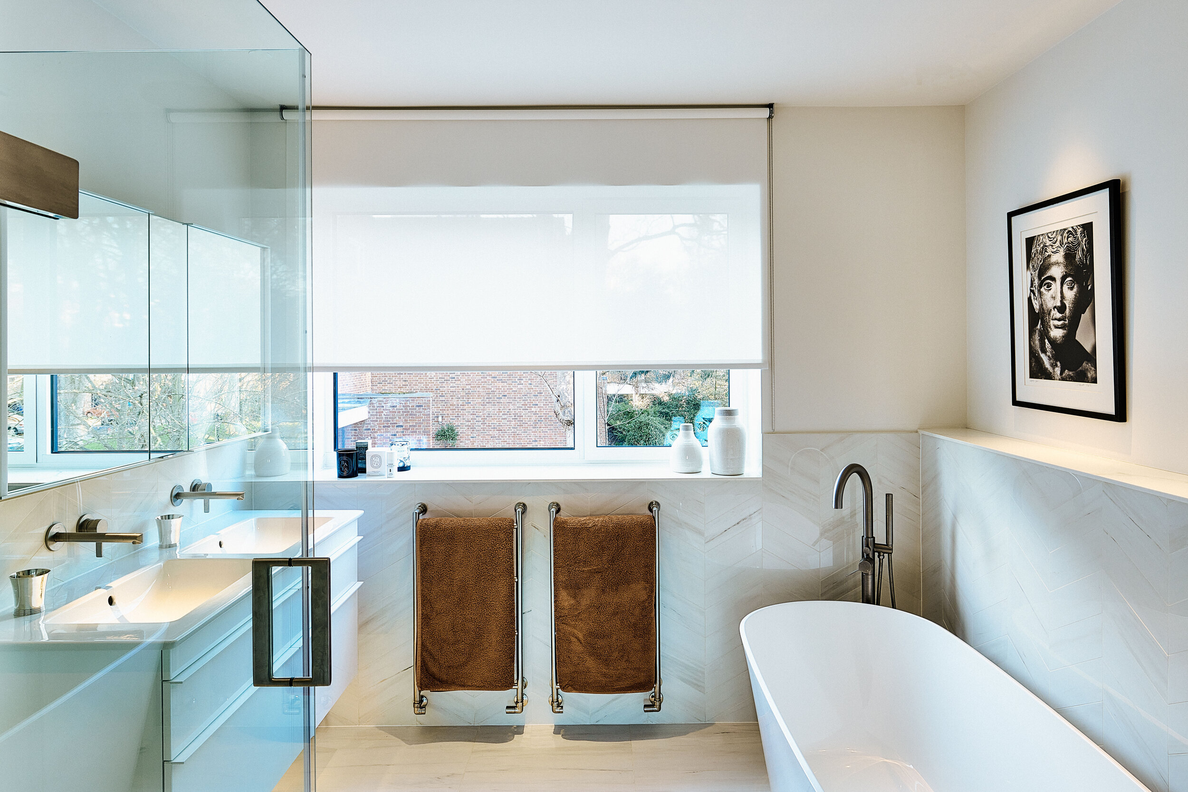MID-CENTURY MEWS
HOLLAND PARK I london
Residential contract
2500 SQ. FT
‘A mid-century modern design, within a classic-contemporary sphere’
Verity Woolf, Founder
This project entailed the complete refurbishment and redecoration of a 4-storey 1960s townhouse in Holland Park, West London. Our delightful clients were looking for elements of mid-century modern design, within a classic-contemporary sphere, including some colour and softness. Woolf was responsible for the coordination of consultants and on-site project management. Our remit included the interior architectural detailing, including bespoke lighting design and joinery. We designed and selected furniture, soft furnishings, textiles, accessories and decoration.


























