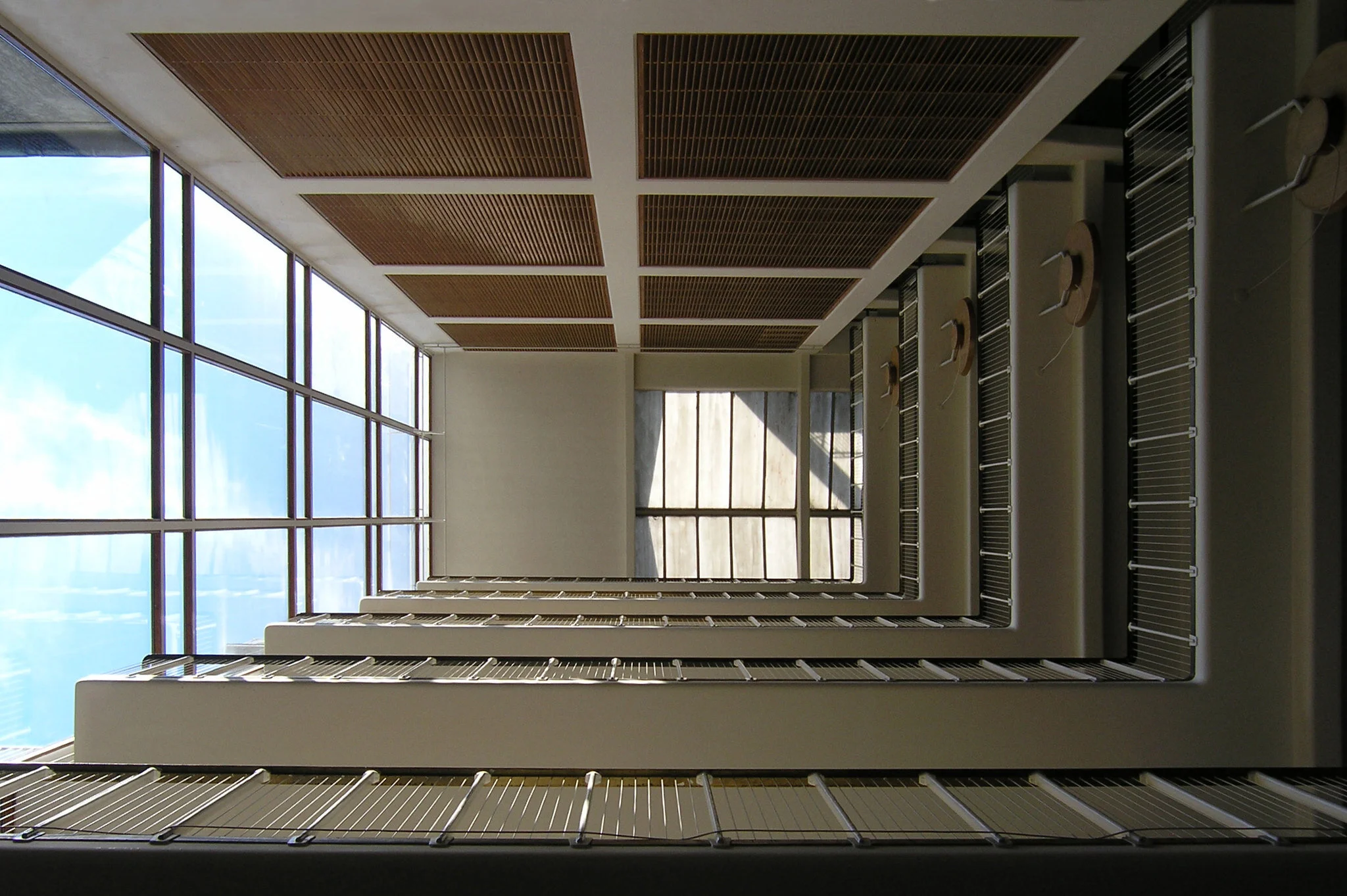Interior Architecture: A definition
What Is ‘Interior Architecture’ ?
Interior architecture bridges interior design and pure architecture together. It is a skill that blends the art of interior decoration, interior design and architecture. It is often understood as interior design, plus an understanding of the structural and material nature of a building. Interior architecture is the balancing of the art and science of designing an interior space, taking into account every element of a build.
Interior Architects: A Definition
Interior architects specialise in designing and building interiors for safety, functionality and aesthetics. In creating plans for a space, they consider interior construction, lighting, detailed joinery and furnishings.
Generally referred to as the ‘spatial art of environmental design’, interior architecture also refers to the process by which the interiors of buildings are designed to address all aspects of the human use in their structural spaces.
Put simply, interior architecture is the design of an interior in architectural terms. For example, when a residential house requires a major refurbishment, an interior architect considers the functionality of each room, but also looks at the house as a whole.
They will be considering how the spaces flow and whether they might be reconfigured to better with what the client is trying to achieve in the use of the space and their house as a whole.
An interior architect will take design decisions regarding the building’s fabric, from staircases and internal doors, to cornices and built-in joinery, so that every detail of the inside of a building is considered and connects together seamlessly. Although the original spatial hierarchy of a building can be established by an architect, who is often more aligned with the external fabric of a building, an interior designer will focus on the look and feel of an interior. However, irrespective of their role, the exterior and interior of a building exist symbiotically, and in real terms we must always consider them simultaneously.
Arne Jacobsen, Aarhus town hall 1937-1942 by seier+seier is licensed under CC BY 2.0
A History & The Inspiration
When Verity first trained in design the term Interior Architect was not really used. Her postgraduate training at the Chelsea School of Art was in Spatial Design, which was the formal term used to refer to Interior Architecture. ‘Spatial Design’ was an in-depth study of space for houses, hotels, galleries, restaurants and shops.
Over the last 15 - 20 years however, there has been a professional recognition of role of the Interior Architect. When Verity undertook a Masters in Interior Architecture at the London Metropolitan university, the role had become formalised. Currently, there are BA degrees and Masters programs in Interior Architecture available globally. In many European countries, Australia and the US, the use of the title Interior Architect is legally regulated. This means that a practicing professional cannot use the title unless they complete the requirements for becoming a registered or licensed architect, as well as completing a degree program.
The National Centre for Education Statistics states that the definition of a degree program in Interior Architecture is: "A program that prepares individuals to apply architectural principles in the design of structural interiors for living, recreational, and business purposes and to function as professional interior architects. Study includes instruction in architecture, occupational and safety standards, structural systems design, heating and cooling systems design, interior design, specific end-use applications, and professional responsibilities and standards." Verity maintains that an education in interior architecture should include the study of historic architectural and design styles, building codes and safety, the preservation and restoration of old building interiors, the drawing plans of original designs and building physical and virtual models.
When Verity first founded WOOLF Interior Architecture and Design, she looked to other designers such as Carlo Scarpa and John Minshaw for inspiration. They were the first designers whose work specialized in Interior Architecture and whom Verity could consider her predecessors. She conceived WOOLF somewhere between Carlo Scarpa’s innovative commercial design materiality and John Minshaw’s harmonious design of contemporary interiors, in a period setting. Explore Carlo Scarpa
John Minshaw lead the field in classically informed interiors that successfully combined a pared-down contemporary aesthetic with traditional architecture. His work garnered critical praise and his interiors were renowned as one-of-a-kind in artistry and inspiration.
Minshaw asserted “We are a fairly bones-y practice …… We like to get the structure of a building right first. It is only when those bones are bared and made absolutely right, complete with state-of-the-art services in place, that we will move on to thinking about the interior furnishings”.
It was this approach that resonated with Verity and became the basis of her thinking. Minshaw favoured balance, symmetry and proportion in his interiors, which he described as “contemporary and quite sharp”. His projects were almost invariably listed houses, although they did span different periods, from Georgian to Victorian and Arts and Crafts.
The WOOLF team design every aspect of a redesign or refurbishment of historic, listed and modern buildings transitioning between interior decoration, interior design and interior architecture. We frequently work alongside and in tandem with teams of architects on demanding, complex and detailed schemes towards a common design objective.
At WOOLF, the majority of our projects are high-end residential and hotel schemes. We use a diverse range of skills and trades, taking projects from the initial design concept stage through to completion. Explore WOOLF Bespoke .










