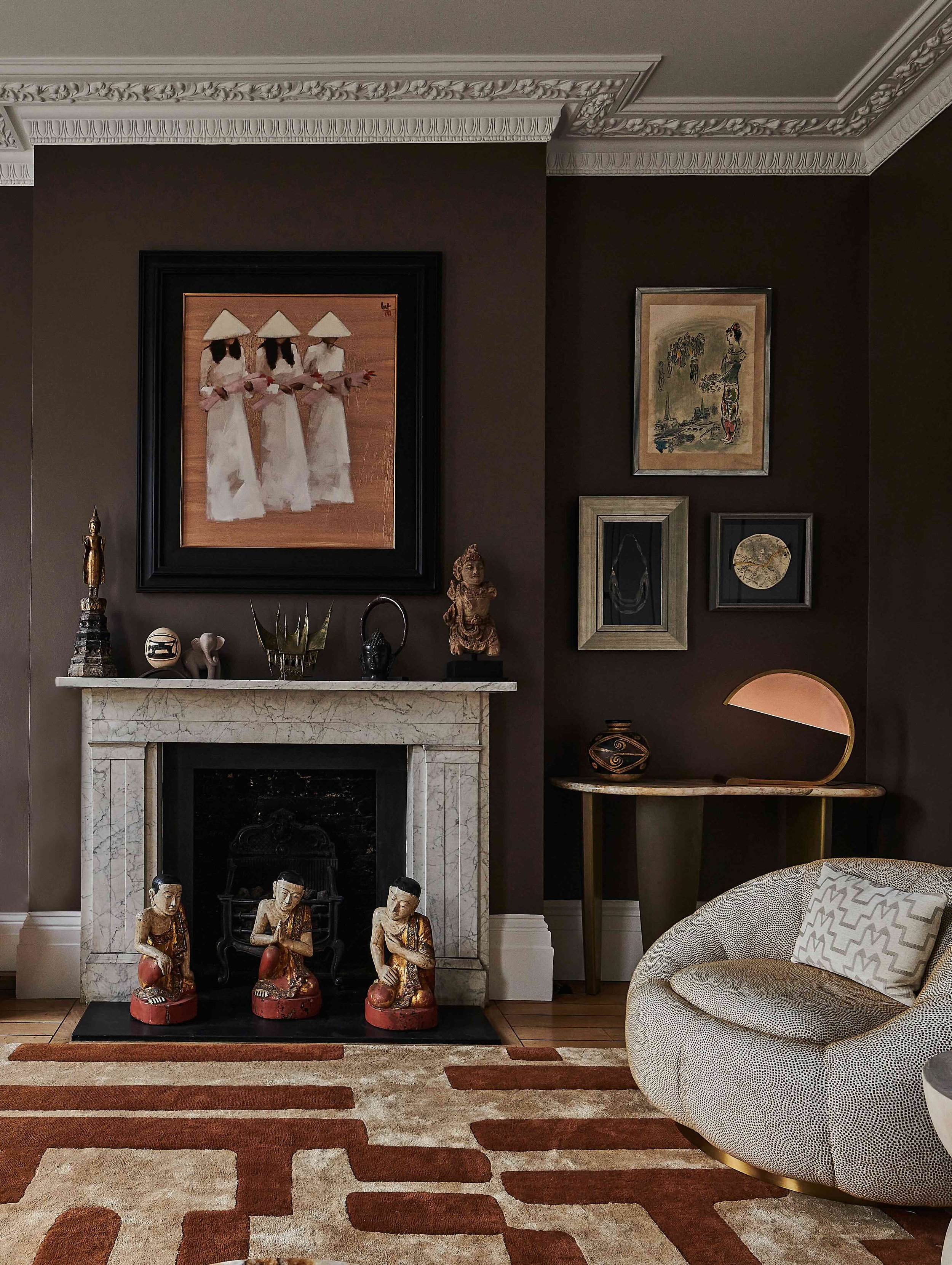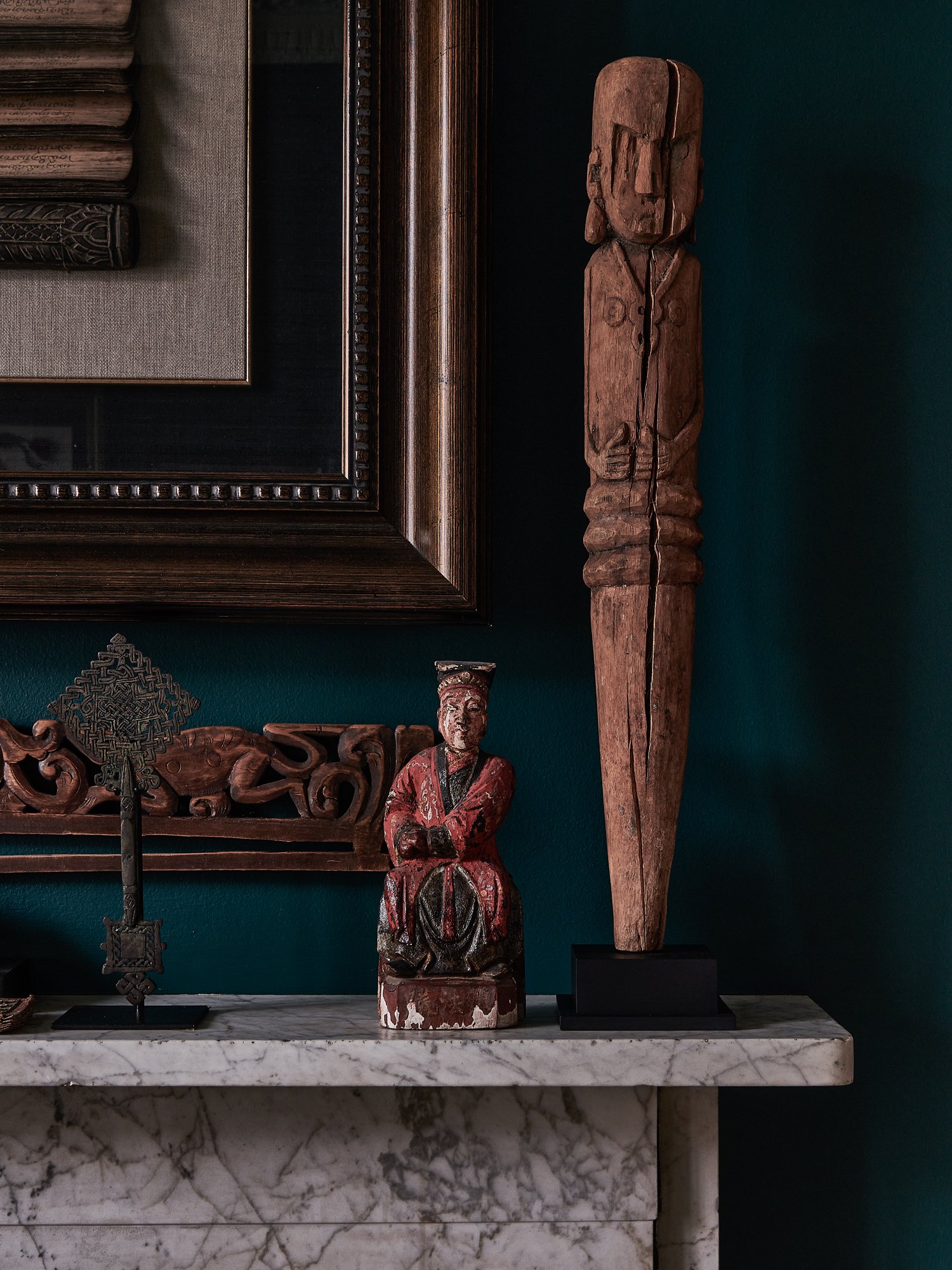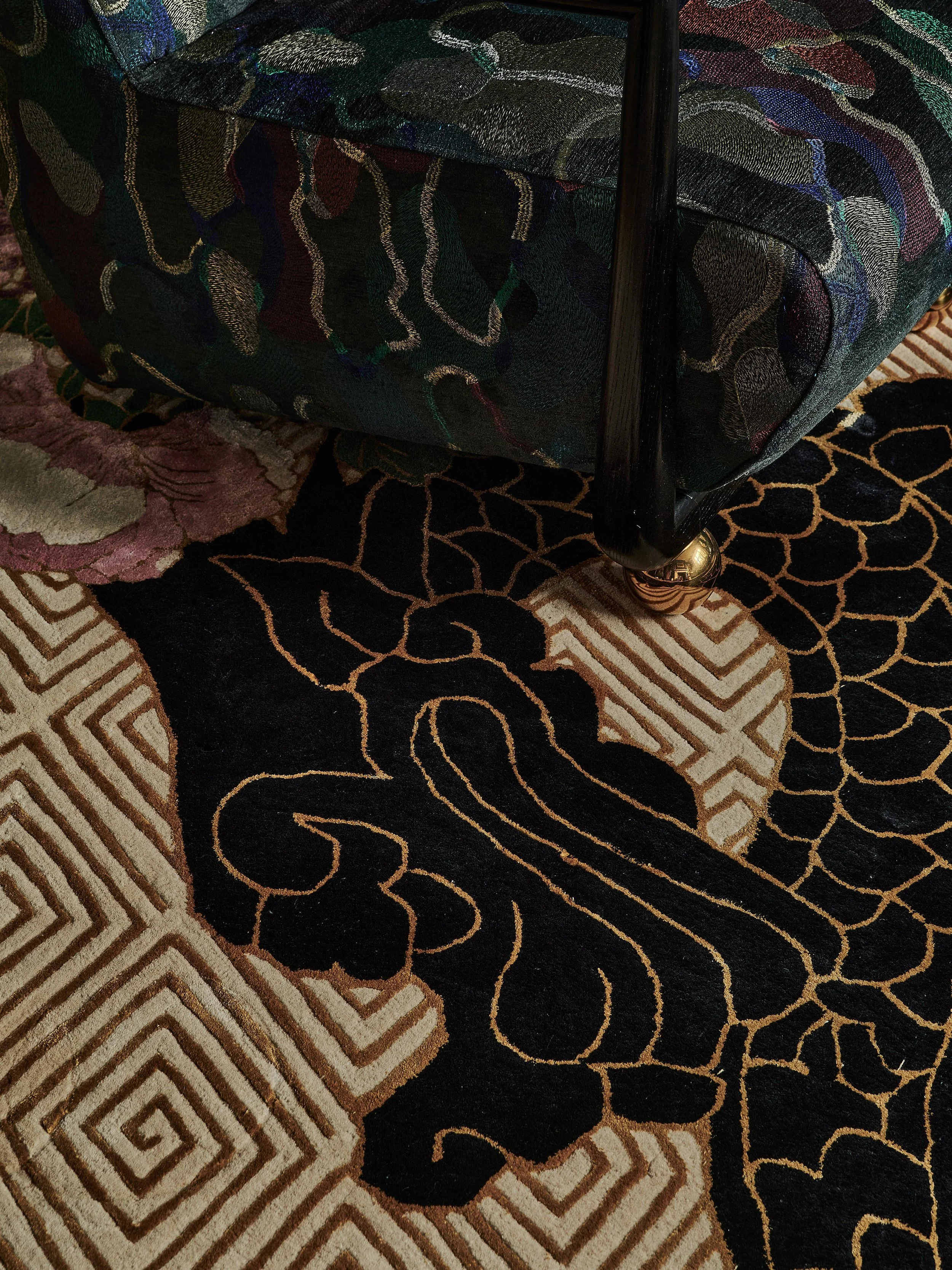Victorian TOWN HOUSE
notting hill I london
Residential contract
3592 sq ft / 333.70 sqm
‘The interiors are an intriguing fusion of historic Asian and contemporary AUSTRALian INSPIRED design’
Verity Woolf, Founder
When WOOLF was approached to design this fantastic Victorian terraced house in Notting Hill, London, our design intent concept centred around blending two families together. We wanted to work with the whole family to ensure that we captured everyone’s needs and style focus.
WOOLF successfully created a fun, stylish yet functional Victorian home fit for the whole family. The key spaces express the characterful combination of two very well-travelled, cultured and open-minded adults. The zones created for three teenagers, a child, an international family and visitors, took a more laidback, ‘durable comfort’ focus.
The interior architecture has been opened up to create a great flow of light. Warmth and balance lead through from the garden to the dining room, kitchen and into the clubhouse space. The interiors are an intriguing fusion of historic Asian and contemporary European design with a key focus on the curation of a fantastic art and artefact collection.
The tone of the interiors centres on warm and distinctive colours and textures. The club bar space is moody and imaginative, the reception and library is sculptural and embracing, and the teen hang-out is relaxed and fun.
We designed a number of wonderful bespoke pieces that are both meaningful to our clients and functional for the space. The ‘disco bar cabinet’ is a beautifully detailed show-stopper piece with an Asian twist. The console and coffee table are bespoke WOOLF creations inspired by organic shapes and contemporary materials, the rugs are designed to add layers of pattern, warmth and originality.
Testimonials
“You met our brief with enthusiasm and were very good at introducing us to new ideas. We really valued your experience and the way your team worked with the family as a whole. We really enjoyed the creative process and love the special pieces you had made.”





















