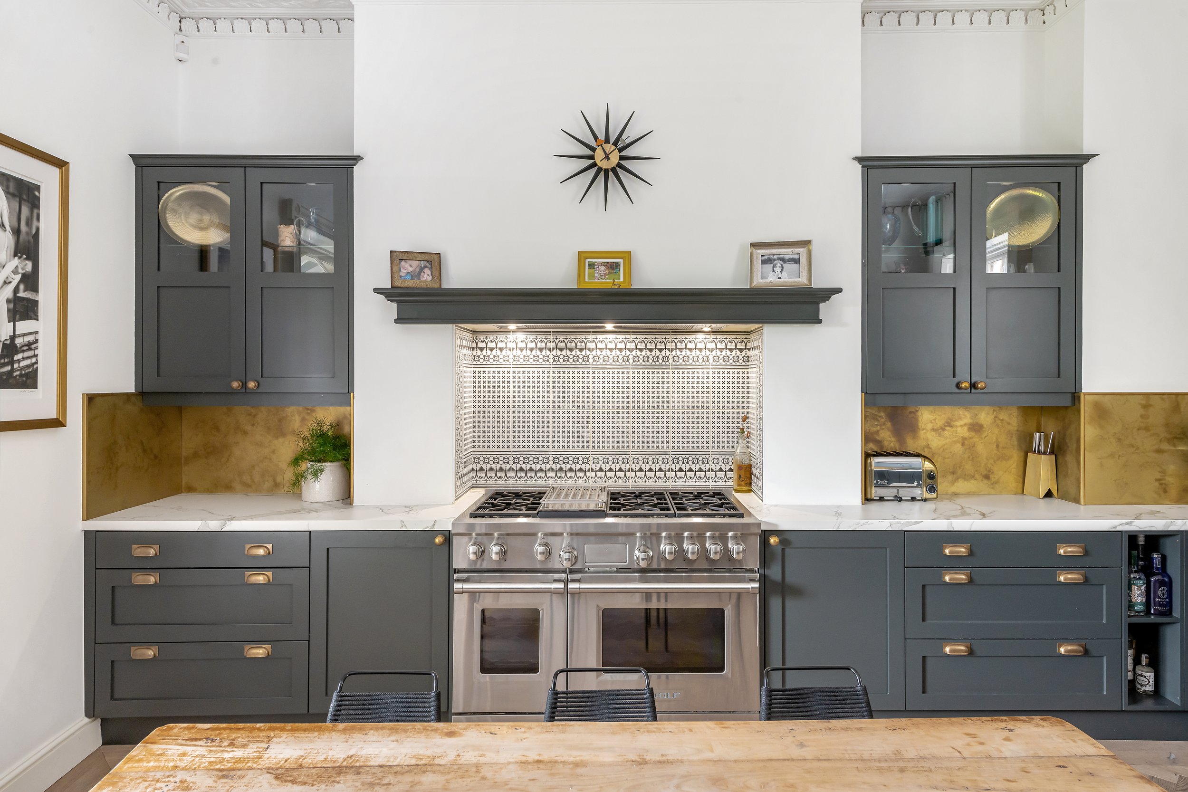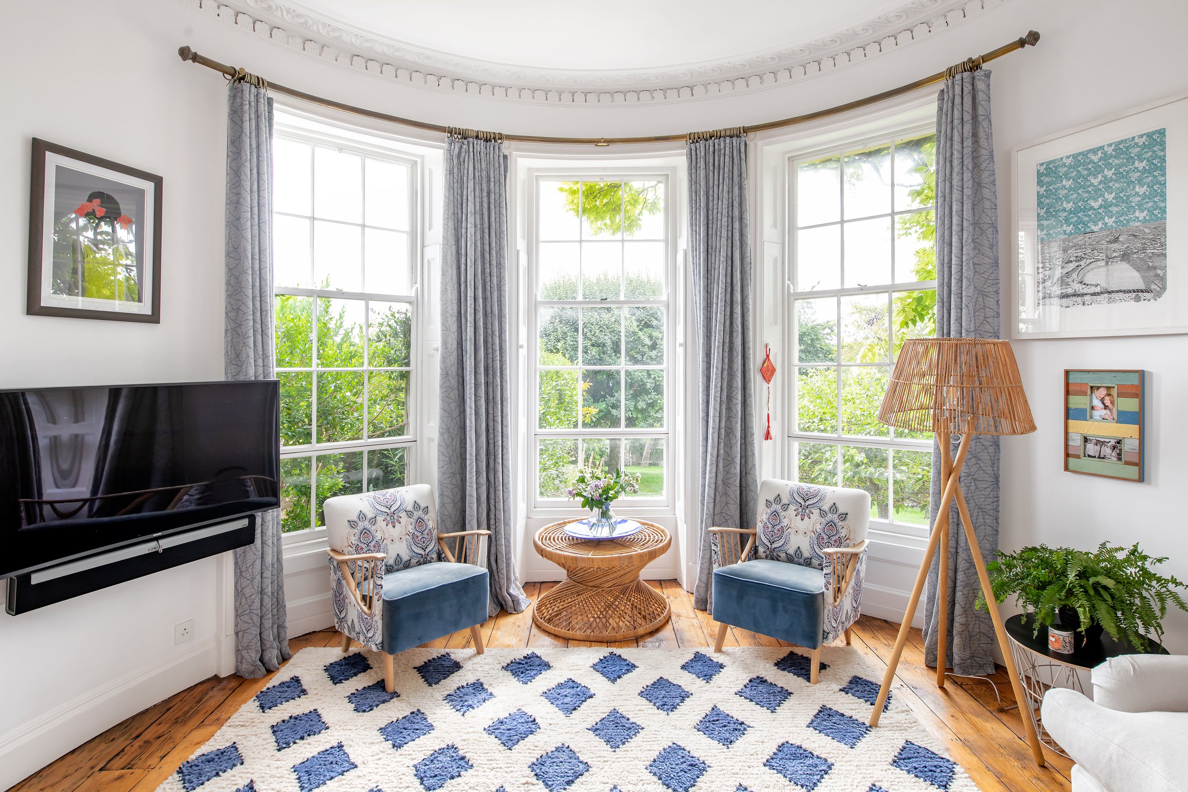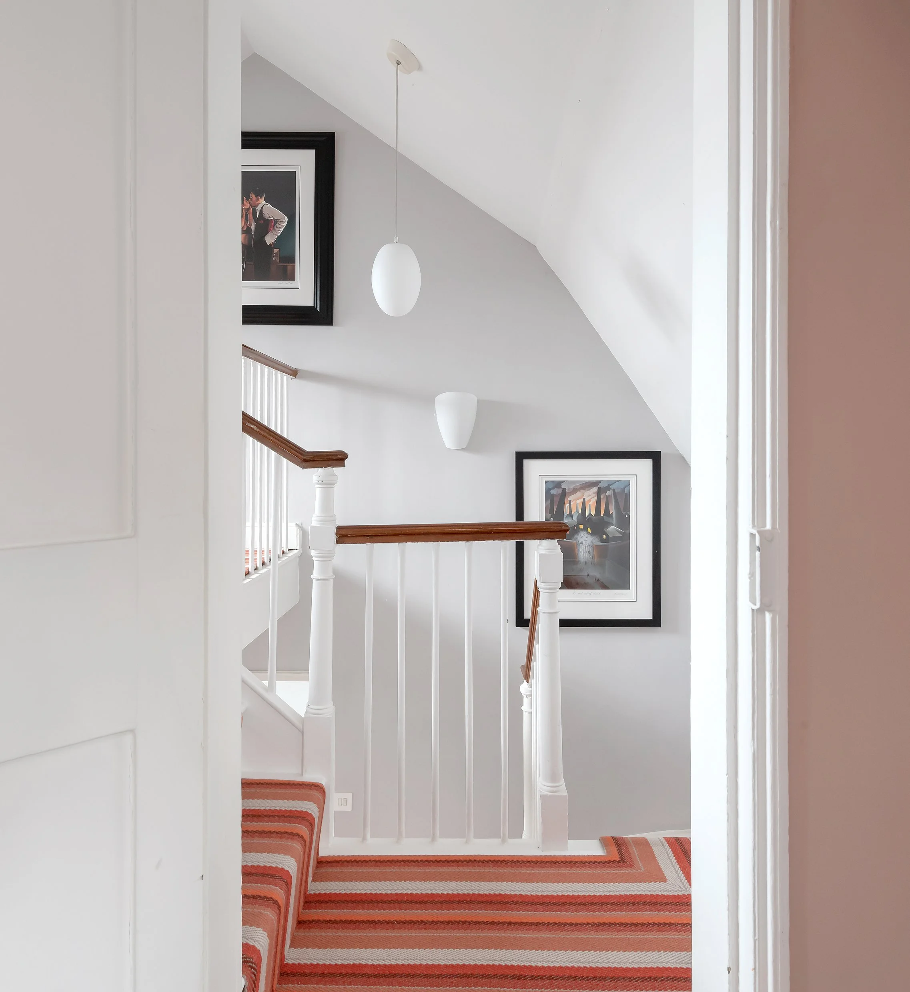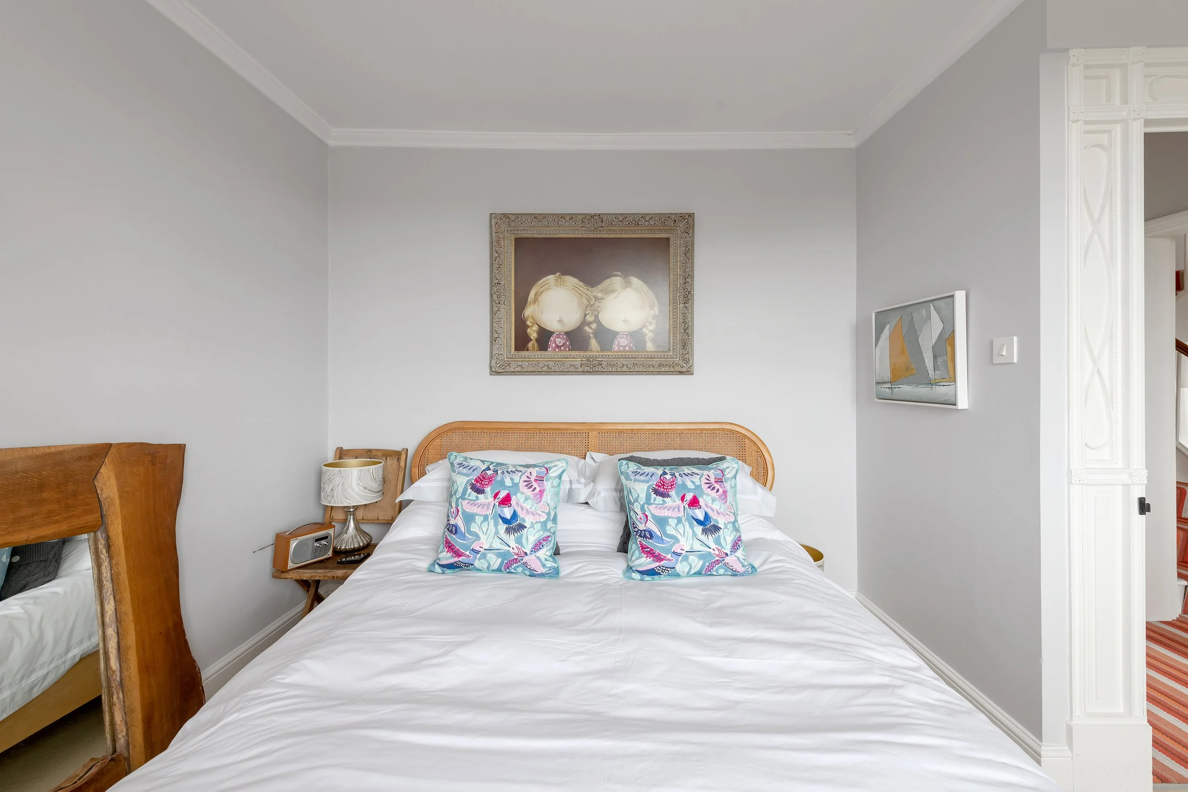GEORGIAN CLASSIC TOWNHOUSE
SION HILL I BATH, SOMERSET
Residential contract
4,657 sq ft
‘a redesign of a quintessential Georgian town house’
Verity Woolf, Founder
It was an enjoyable challenge for WOOLF to find listed building solutions that allow historic buildings to meet the needs of modern family living. The Bath townhouse project was to redesign a quintessential Georgian property where we have sought to enhance the inherent Georgian features of the building, while creating beautiful interiors that commensurate with a contemporary home fitting for a modern young family.
The beautiful property has a characterful bow-fronted Georgian design and is a listed Grade II home that is just behind the Royal Crescent in central Bath. The Bath townhouse has stunning original Georgian features and charm including sash windows, shutters, stone hallways stairs and cornices.
The focus of the Georgian interior design home was to reinstate the Bath stone floored entrance hall, and add colour up the period staircase rising to the upper floors. The kitchen/breakfast room was completely reconfigured to create a modern yet classic family kitchen making the most of the terrific outlook via two ornate windows that gave access to a Regency balcony.
We created the interior design for this Bath home in such a way as to maintain the Georgian aesthetic, whilst also creating a fun vibrant family home full of colour and texture and light. The drawing room is a truly lovely room with a huge bow window, three full-height sash windows and a working fireplace.














