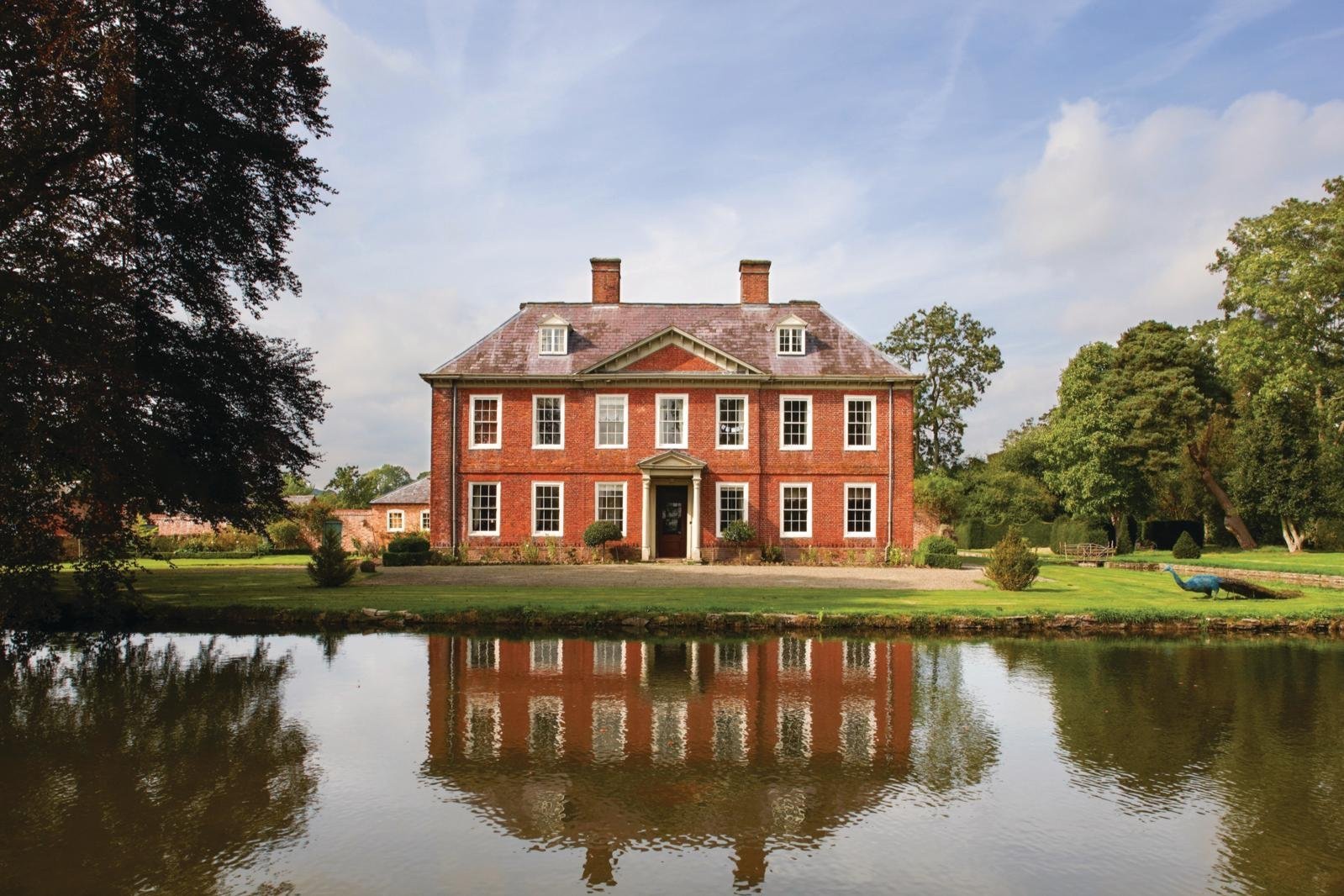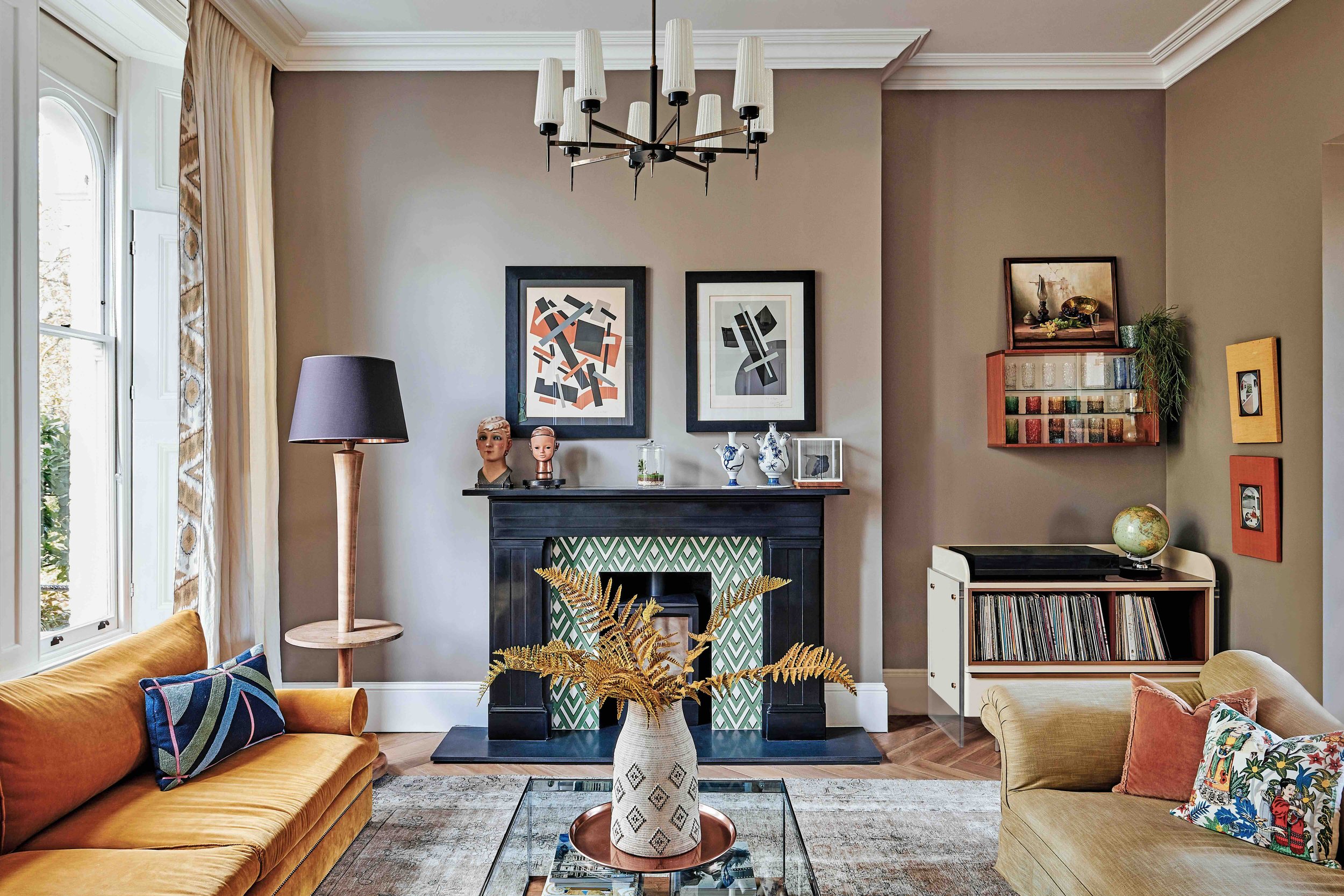Victorian Interior Design - History & A Complete Guide
With over one third of the houses in Britain built before the First World War, and many of these being of Victorian heritage the interior design, refurbishment and extension of these beautiful homes form a large part of the work of many interior designers and architects including our own.
Under the reign of Queen Victoria, there was a boom in the construction of housing stock both in the UK and in the colonies. In fact, in a period of less than 75 years, over 6 million Victorian houses were built in the UK alone. The era was one of industrialisation, mechanisation and engineering and as a result the vast majority of these well-built Victorian houses across cities such as London, Bristol and Bath still stand today and are often ideal for renovation projects.
With clever additions, a possible exterior makeover, and a rework of their layouts, Victorian houses make fine homes for the 21st century. These period properties are known for their elegant architecture and ornate detailing. These generously proportioned homes also tend to be sturdily built, with thick walls making them popular options for renovation. WOOLF loves to see Victorian homes that are brought back to life with the beautiful period features restored.
With the right advice and expertise from specialist interior designers and interior architects, there are so many ways in which you can elevate the interior design of victorian houses as well as bringing it up to date and to ensure it is suitable for modern living. Apparently, Victorian houses for sale get many more offers than modern houses, reflecting the fact that they can often be better located, much admired, and hold their value.
VICTORIAN STYLES
Most of the houses that were built were the typical city and town centre small, terraced houses that are found in the streets of the UKs major cities including London, Bristol and Bath, with small gardens or yards. More spacious town houses and semi-detached villas with large gardens were built for the growing middle classes such as factory owners and managers, and located slightly further away from the centre.
The most common types of Victorian homes are:
Gothic Revival - Inspired by medieval churches and castles, this style became fashionable after the design of the Houses of Parliament. Typically you can recognise them by steeply-pitched roofs, pointed arches and front-facing gables.
Italianate/Renaissance Revival - Inspired by Italian villas and in contrast to other Victorian styles, these houses typically have only two floors. They are characterised by low roofs and wide eaves, often with a huge front porch, Corinthian columns and arched windows.
Arts and Crafts - This movement championed by William Morris was a reaction to the rapid industrialisation of the Victorian era. It urged for a return to the craftsmanship which was threatened by the rise of mass production. The focus was on simplicity of form, the use of natural materials and patterns inspired by nature.
Queen Anne - The most common of Victorian designs. These homes feature heavy ornamentation, porches with gables, and circular towers. Large windows are also typical and will contain both functional and decorative elements.
Neoclassical - Inherited from the Regency period, the Neoclassical architectural style was inspired by the architecture of Ancient Greece and Rome.
Characteristics of Victorian Houses
Keen to show off newfound wealth and splendid taste, Victorian houses were full of intricate detailing, elegant proportions and beautiful windows. Even the most modest Victorian terrace will include at least some of the following key features:
High ceilings
Plaster coving and ornate plasterwork, ceiling roses
Arches, wooden dado, picture rail, architrave,
Deep skirting boards
Tiled porches
Encaustic and mosaic hall floors
Cast iron fireplaces
Cast iron railings, gates and sash windows
Everyday Victorian houses often had decorative brickwork as this era was the first time that heavy building materials could be moved from town to town easily via the railways. There was a far more extensive choice of materials than the Georgian era when more local materials were used to build homes.
However, much like in the Georgian age, houses in a particular terrace, road, or group of roads were typically constructed by a single developer and architect and therefore tended to feature the same materials, layout, design and finishes. For a keen renovator this fact is a real asset as it makes it easy to identify the features your Victorian house may have had originally if these were ripped out in wave of so called “modernisations” in the 1970s and 1980s. Hopefully beautiful fireplaces, floorboards and tiles might have simply been boarded or covered over and are waiting to be unearthed, failing that with the right advice replacements can be sourced to reinstate key authentic features.
Maintaining, repairing or replacing the period features that were original to your house can be a great starting point but this doesn’t mean you need to be a slave to the era with no modern amenities but these elegant features will add value and if decorated sympathetically can help the building hold its value and integrity. Although reception rooms feature skirting, dado and picture rail as well as coving and ceiling roses, bedrooms on the other hand only feature skirting and coving, and have simpler door handles along with more plain windows and doors.
Restoring or reinstating original architectural details will add character to a space, even if the remodel as a whole is modern. ‘It is integral to respect what you have to work with in order to get the most out of a renovation,’ continues Will Herrmann. ‘Original brickwork, corbelled cast-iron columns and timber sleeper beams can all be incorporated into a design.’
Layout & Light
An original Victorian layout may have had a small dark kitchen at the back of the house and downstairs bathrooms, so it is often a requirement to address this by relocating the kitchen to a large more open place in the centre of the house. Often at least one side of the house is fairly dark and gloomy and it’s important in these areas to use light coloured paints and lots of lighting.
However the good news is that most Victorian houses are not listed so there are many changes you can make without getting any formal planning permission, although for anything but minor works you’ll need to get a Buildings Certificate from your council.
Try The Victorian Emporium for authentic light switches, ceiling roses and coving, radiators, door handles and window fittings.
Where to start when renovating a Victorian house?
There are a few things to consider when renovating a Victorian house, which makes having a local interior architect helpful. Many Victorian houses are located in conservation areas, this means any extension you are carrying out will require planning permission, this can vary from being for a traditional extension in keeping with the Victorian home or something more contemporary.
For a seamless flow from the original extension, keeping the brickwork the same works well and then modernising the extension by using contemporary glazing, such as minimal frame sliding doors or Crittall style doors.
WOOLF have seen some amazing contemporary extensions on Victorian houses that contrast perfectly with the original home. Extensions finished in aluminium or corten steel can make a wonderful statement. This type of extension will almost certainly require planning permission but if done sympathetically will often be supported by the Local Planning Office. The Party Wall Act applies to many renovation projects in England and Wales, particularly when they are terraced or semi detached homes. So if you are carrying out a project such as a loft conversion or extension then you will need to consider whether the Party Wall Act impacts you. If you are doing any kind of structural work then you will need to comply with building regulations, to ensure the work is safe and meets the minimum requirements.
What if you AREN’T DOING AN EXTENSION?
We see many Victorian houses that already have plenty of space but the layout is often limiting perhaps with a series of smaller rooms that require more flow and light. By employing an interior architect, you can explore options to open up the space such as, knocking through the front reception room into the back and even the hallway, which will add light and also allow you to use the space better.
Victorian houses can be like treasure troves the hallways often hide amazing original encaustic style tiles or beautiful wooden flooring. WOOLF and our expert tradesmen can explore the option to restore the flooring or in sourcing alternatives. There are amazing tiles, parquet effect flooring and oak floorboards which are so popular with Victorian houses. In terms of stairs, runners are a popular choice which are sympathetic to the period of home.
Victorian Exteriors, doors & Windows
The often ornate and beautiful facades of Victorian houses including exposed brickwork on the front of the property look beautiful and allow the features such as the windows and paint work to stand out. As Victorian homes would have originally been made with a breathable lime mortar then this should be used when pointing, rather than cement.
Large ornate front doors were popular in Victorian houses, and stained glass was a popular feature for both internal and external doors. Panelled internal doors are common, which again you can replace if your home no longer has the original. It was popular in the Victorian period to paint these, a trend which we are seeing grow in popularity with many now painted in dark colours.
Another popular feature of Victorian houses are sash windows. If you live in a conservation area, you will need to keep the original style of windows and if your home falls under Article 4 then planning permission to change the windows is a requirement. Original sash windows can be restored, which is often cheaper than replacing them unless they are in an extremely poor condition.
You can find out more about WOOLF's experience with historic houses and period projects here. Alongside this article you can find a variety of topics and wealth of knowledge on WOOLF’s journal.






