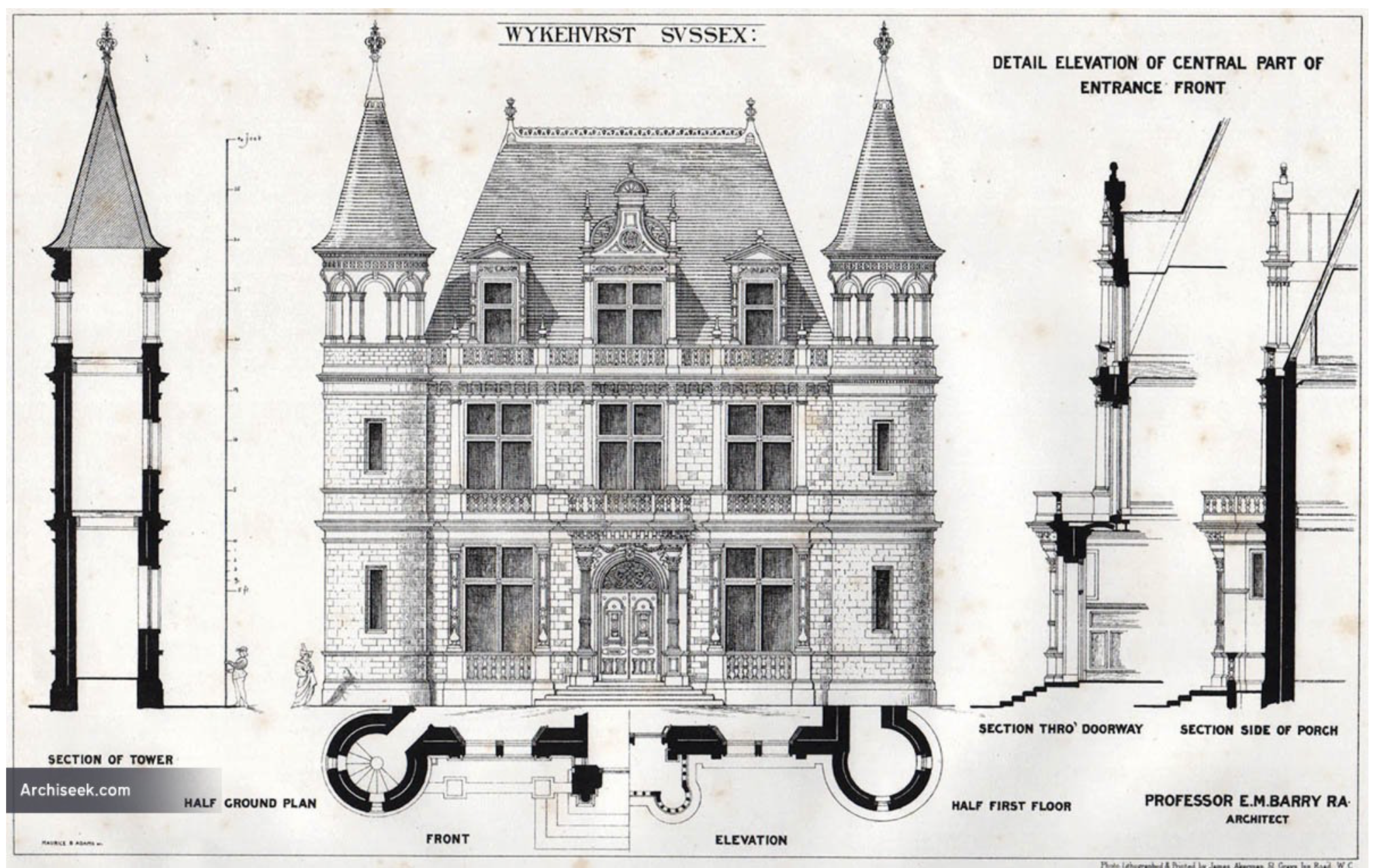Work In Progress projects at woolf
WOOLF Interior Architecture & Design is forever working on new and ‘out of the ordinary’ projects. We take on each client into consideration the duration, level of work, our highly skilled team and the final quality, luxury home, property or commercial space.
Discover some of our latest upcoming projects and our approach to each individual client and their needs.
WORK IN PROGRESS 2025
Residential Contract
WORK IN PROGRESS 2025
Residential Contract
WORK IN PROGRESS 2025
Residential Contract
Our portfolio of luxury interior design projects is wide-ranging with a vast creative independence for each individual client.
MYCA DE SAN JOSE I INTERIOR ARCHITECT




