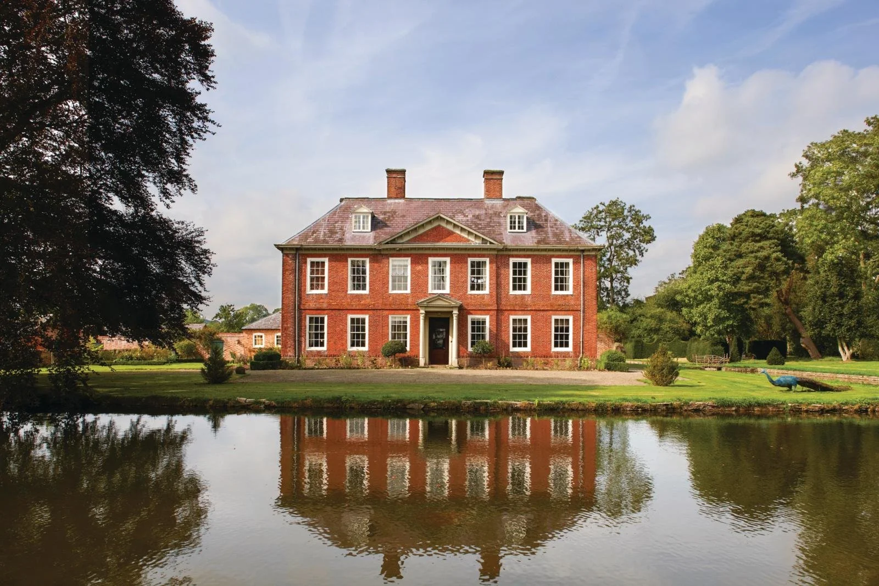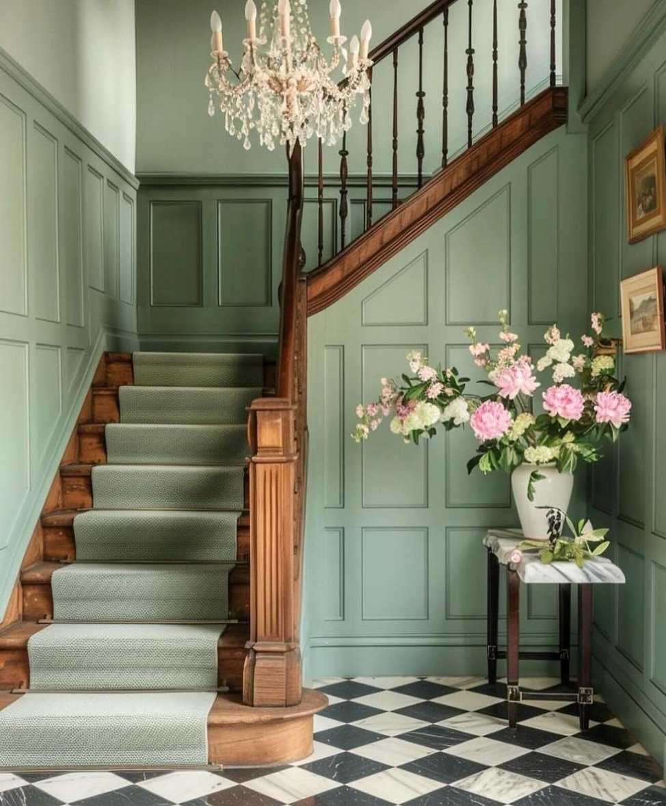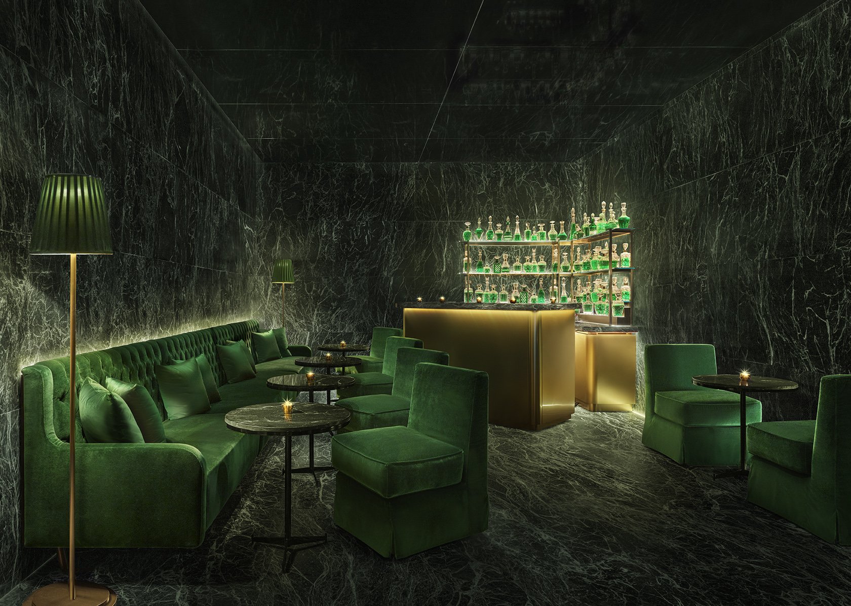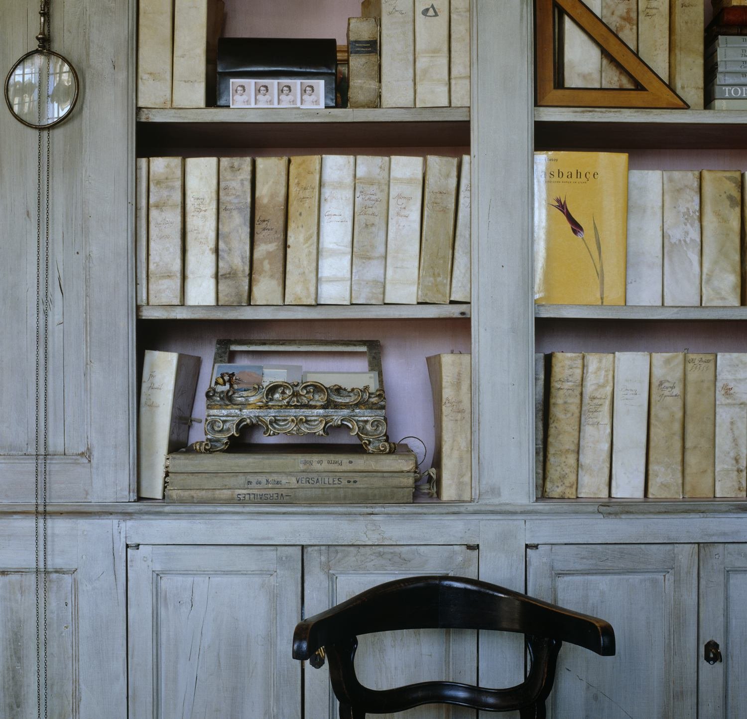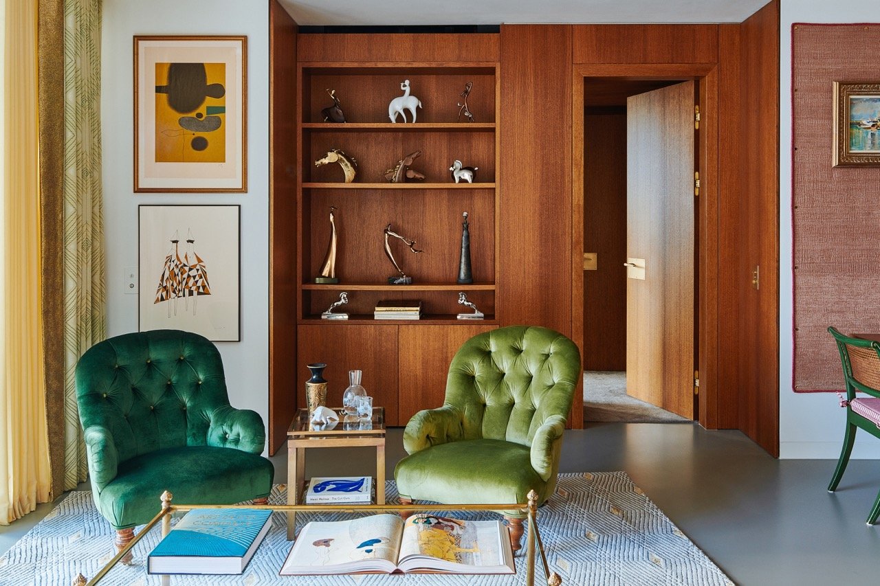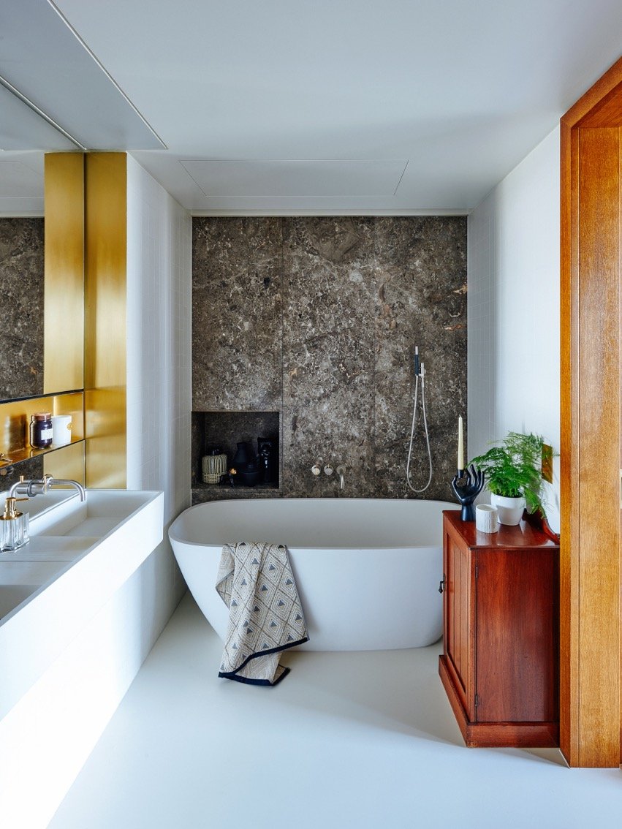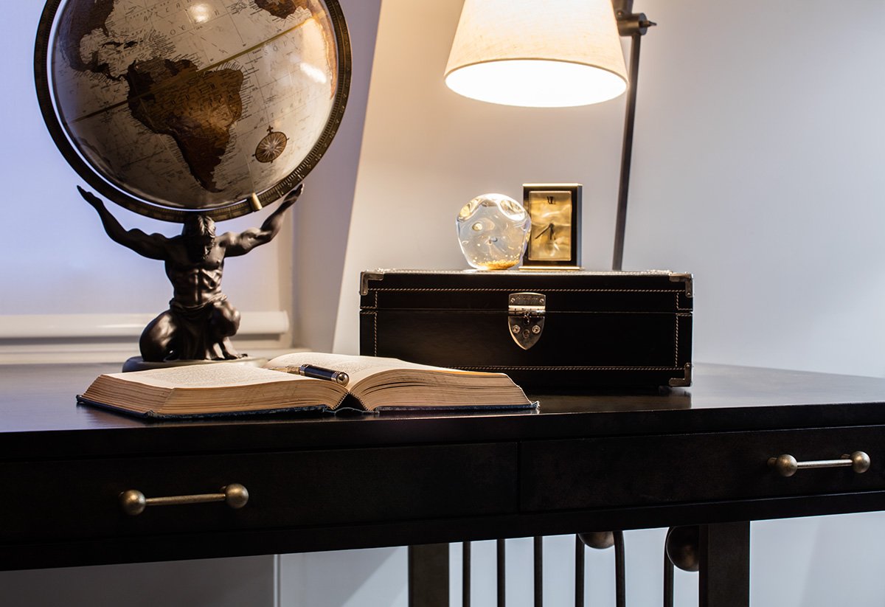WOOLF JOURNAL
Explore the journals from the Bath and London studio team, where they share fascinating and informative articles that span global inspirations, insider knowledge, upcoming trends and ideas, professional advice and our favourite design news highlights.
Join our newsletter for complimentary monthly inspiration, project updates, insider design news and recommendations.
Designing Exceptional English Country Homes
The English country home embodies a profound narrative of cultural heritage, meticulous craftsmanship, and timeless elegance. Delving into the intricate world of creating exceptional country residences we look at how to seamlessly blend historic traditions with contemporary sophistication.
Your Guide To Colour Drenching & Wallpaper
In the ever-evolving world of interior design, two distinct trends have emerged that are captivating homeowners and design enthusiasts alike: wallpaper and colour drenching. These contrasting approaches to infusing colour and pattern into living spaces reflect a growing desire for bold, expressive, and captivating design statements.
THE EXPERT WORKSHOP CREATED TO SOLVE YOUR DESIGN DILEMMAS
The Expert Workshops are a series of 1:1 design consultations, created in mind for those who are seeking rapid progress and tailored expertise for specific design dilemmas.
Victorian Interior Design
With over one third of the houses in Britain built before the First World War, and many of these being of Victorian heritage the interior design, refurbishment and extension of these beautiful homes form a large part of the work of many interior designers and architects including our own.
How To Stay Ahead In Interior Design
Verity Woolf, is the Founder and Interior Architect at WOOLF, who has over 30 years of experience. Verity has created a unique perspective, her practice stands out for its holistic approach to design, drawing inspiration from diverse sources including art, fashion, music, and film.
Winter Interior Design Trends 2024
This winter, interior design trends focus on blending cosy sophistication with sustainable luxury. From earthy tones and organic textures to energy-efficient décor and timeless elegance, 2024 is all about creating warm, stylish, and eco-conscious spaces that nurture both the soul and the planet. Explore the key elements defining the season’s interiors.
Environmentally Conscious Fireplaces
Beyond its practical uses, fire carries a profound emotional resonance, evoking a sense of comfort and calm with its flickering flames, radiant heat, and soothing crackle. However, in a world increasingly focused on sustainability and energy efficiency, the environmental impact of fireplaces—such as air pollution and carbon emissions—raises important questions about their place in today’s climate-conscious lifestyle.
Discover Interior Design Ideas For Tudor Homes
In our latest addition we discuss the design from the Tudor Period and how as interior designers we can design a home with a modern approach to listed building architecture.
What Is The Difference Between Art Nouveau & Art Deco
Explore the iconic hallmarks of each style, from Art Nouveau's sinuous curves to Art Deco's bold geometrics. Learn how to identify and expertly incorporate these timeless design elements into your spaces. Whether you're a design enthusiast or a professional, this go-to resource will elevate your understanding of these celebrated artistic movements.
Historic preservation and sustainable interior design
Learn about our Green Plan Approach, blending heritage architecture with modern interiors. We showcase cultural preservation and sustainable development across UK's historic regions - from Bath and Bristol to West London and the Cotswolds.
Elegance of Georgian Architecture & Modern Luxury Interiors
The Georgian architecture, renowned for its classical details and enduring elegance, continues to leave its mark on contemporary luxury interiors. Originating in the 18th century, Georgian design is characterised by its grandeur, symmetry, and meticulous attention to detail.
Blending heritage preservation with modern comfort
We transform historic spaces into timeless, sophisticated homes. In listed properties across Bath and the Cotswolds WOOLF restores original features and discreetly integrates contemporary amenities.
The Impact of residential lighting design on mental health
This article highlights the critical role of natural and artificial lighting in shaping our emotional and physical well-being. It delves into key considerations for creating effective lighting schemes at home, emphasising the importance of natural light, understanding circadian rhythms, and optimising lighting conditions to enhance comfort, mood, and overall health.
How designs captivate the soul and influence wellbeing
Explore Woolf Interiors' approach to modern luxury interior design, where meticulous attention to detail transforms spaces into havens of refinement.
Mastering Colour Psychology in residential homes and hotels
Pablo Picasso noted that "Colours, like features, follow the changes of the emotions." Consider how you want guests to feel during their stay, aiming for transformative effects that enhance perceptions and overall experiences.
What Do Hoteliers and Consultants Seek in Boutique Hotel Design
Explore the evolution of hotel design and the rise of boutique hotels, blending hospitality with residential comfort. Discover how Woolf's interior design principles optimise guest flow, enhance comfort, and amplify brand storytelling. Learn why personalised décor and immersive experiences are key to setting boutique hotels apart in today's competitive market.
‘INTERIOR NARRATIVES' ARE CHANGING THE BOUTIQUE HOTEL SCENE
The boutique hotel movement created a fusion of the hotel experience with a home experience. Guests wanted a much closer alignment between experiences in hotels and their homes - A lifestyle crossover was born.
AN EXPERTS EYE ON EMERGING HOTEL DESIGN TRENDS
This year, WOOLF unveils intricate nuances and layers in hotel design, particularly focusing on sustainability and the seamless integration of wellness into the very fabric of the establishments.
WOOLF INTERIOR’S TOP RESIDENTIAL DESIGN FAQ'S
When we first meet a private residential client there are always five key questions, a new client will want to explore with us. Read our top 5 FAQS’s clients ask Woolf Interiors and how we create uniquely personal interiors.
WHAT ARE WOOLF INTERIOR’S TOP FIVE HOTEL DESIGN FAQ'S ?
When we first meet a boutique hotel brand there are always five main questions that a new client will want to explore with us. Find out whats top of the list ?
THE INSIDER: CURATING ART FOR INTERIORS
‘For the love of art and interiors’. How do the WOOLF team curate art work for interiors. The ‘Insider Interview’ on curating classic and contemporary art work for the interiors of residential houses and hotel projects.
SUSTAINABLE ACCOUNTABILITY IN HOTEL INTERIORS:PART II
An in depth look at how WOOLF strive to create sustainable hotel interiors with original personalities. Our spaces are both visually appealing and are designed to promote a responsible hospitality industry.
INSIDE BOUTIQUE HOTEL INTERIOR DESIGN
Next in the hotel interior design series, we’re looking at the world of boutique hotels: examining what a boutique hotel is, the differences between boutique and small luxury hotels, and how exceptional interior design can elevate the entire brand to create a successful hotel business.
Interviewing WOOLF's founder on designing houses and hotels
We catch up with Verity, the award-winning studios’ founder to ask her what we all want to know about designing houses and hotels.
HIGH FASHION DESIGN MEETS : HOTEL INTERIOR DESIGN
A symbiotic historic connection between fashion and interior design has made for an intriguing interface for decades. At WOOLF we often look at the body of work of fashion designers to inspire our work; we see the magic that happens when these two worlds collide. Read on for our top picks of hotels designed by the world’s top fashion designers…
THREE SUSTAINABLE SWITCHES WE MAKE IN OUR INTERIOR DESIGN
When it comes to making a property more sustainable, whether it’s a historic listed building or a modern home, there are a multitude of differences you can make inside and out. Here are a few of the ways we make our interior design projects more sustainable, with a few simple switches, without changing the architecture or worrying about planning permissions.
WORKing WITH HISTORIC FABRICS AND FURNISHINGS IN HOMES AND HOTELS
Incorporating historic design into your home is the perfect way to embrace a building’s character, create a conversation piece and ensure cohesion throughout your interior design. When creating original and authentic design, looking into historical archives will banish the pastiche. Thankfully, the UK has a treasure trove of suppliers and a wealth of historical archives just waiting to be tapped into…
WOOLF INTERIOR LONDON & BATH STUDIOS
WOOLF Interior Architecture and Interior Design originated in West London with their first Notting Hill studio opening its doors in 2009. The practice expanded in 2019 with the addition of their Somerset studio in Lansdown, Bath. “We create completely unique, client-focused, residential interiors, valued by our Clients for their luxurious, individual, beautifully tailored interior design. The practice has over 25 years of industry expertise, sensitively designing both contemporary and historic residential interiors.”
SERIES 4: WORK WITH AN INTERIOR ARCHITECT OR INTERIOR DESIGNER?
‘Interior architecture is all about understanding buildings, interior space planning and detail. Interior design understands the intricate colour texture and finish of a space’. At WOOLF, we take an integrated approach from the early stages of concept and space planning through to the sourcing of furniture and dressing. ‘Design should respond to the client, the architecture, the history of a building and the location.’
SERIES 3: HOW TO HIRE AN INTERIOR DESIGNER, INTERIOR ARCHITECT OR ARCHITECT?
The essential guide to instructing an Interior Designer or Interior Architect. There is an increasing demand for a ‘one-stop’ shop when it comes to projects which necessitate interior design and interior architectural refurbishment work. Instead of clients having to instruct separate practices, WOOLF is a combined practice that deals with both interior design and interior architecture services.




